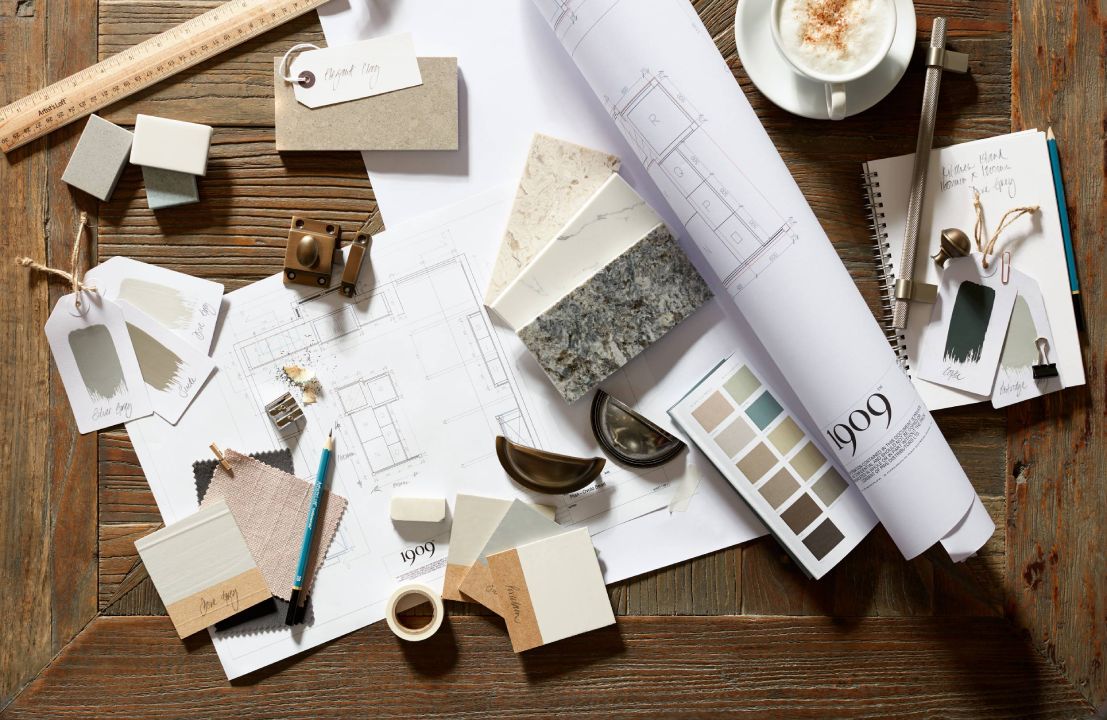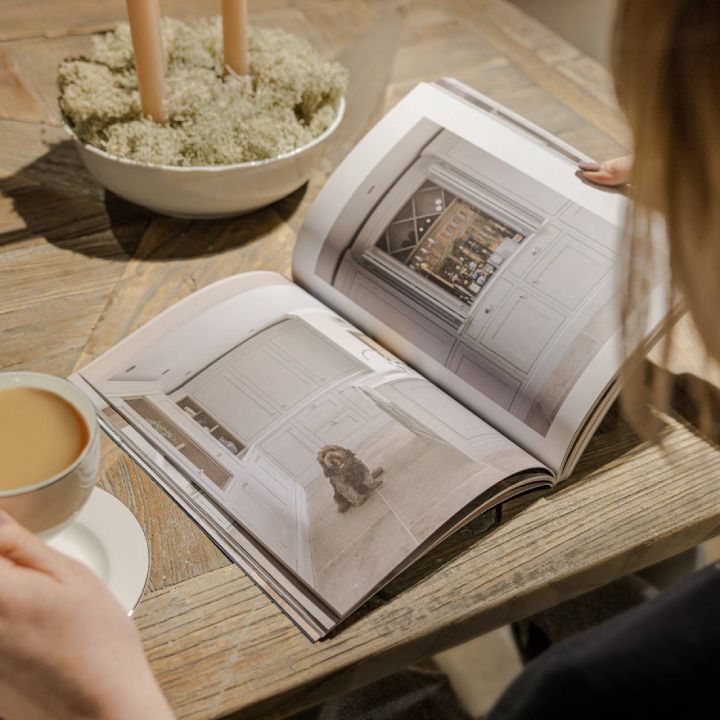The clients wanted to create a space that would become the hub of their family home, a scheme that flowed from the working kitchen to the living area and through to the more formal dining room. Their home is a new-build property so they were able to tailor the design exactly to their taste whilst maximizing the view out to the garden. Key to the brief was a multi-purpose island, which as well as being a strong social point of the design also delivers an immense amount of storage and preparation space. The colour scheme, of stone, slate and chalk, is elegant and timeless and teams beautifully with the blend of worksurfaces, graphite quartz and European oak. The impressive pantry not only adds a bespoke, free-standing element to the design but also delivers generous storage with its clever mix of larders, drawers, wine rack and open shelving. There is a sense of continuity between the zones, and this moves through to the dining room where the tall book shelves and dresser are also created from 1909 furniture to subtly link the areas.

Book a complimentary design session with your local 1909 expert to start planning your dream kitchen.

With our beautiful brochure, you can explore 1909 inspiration from the comfort of your very own home.