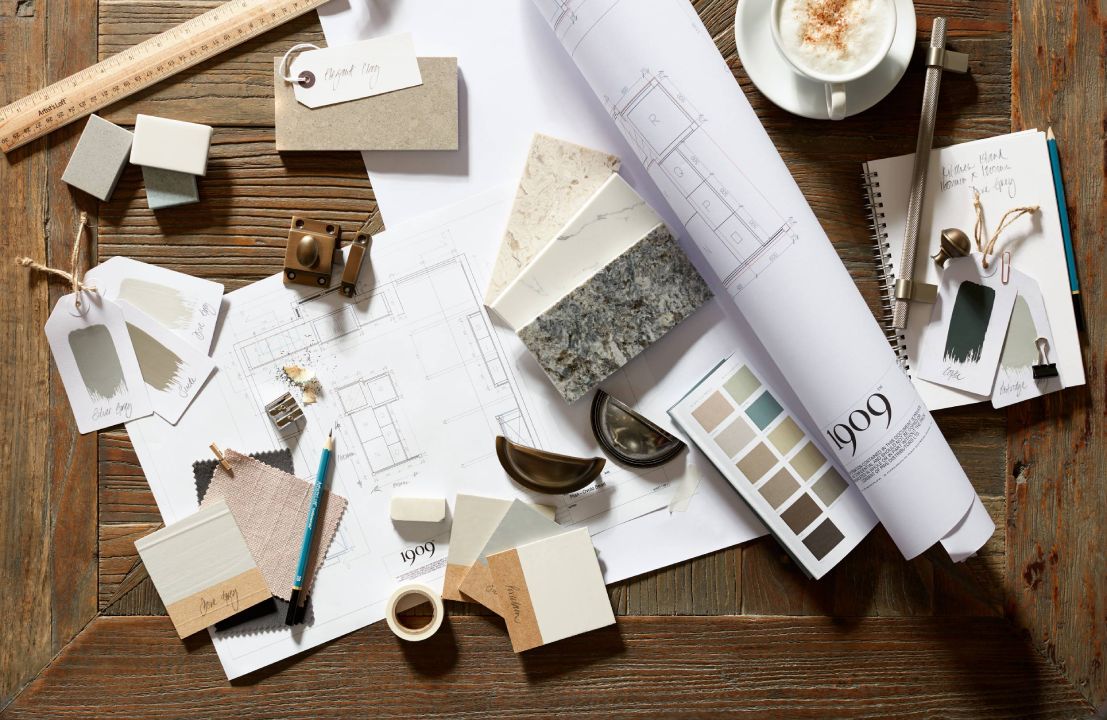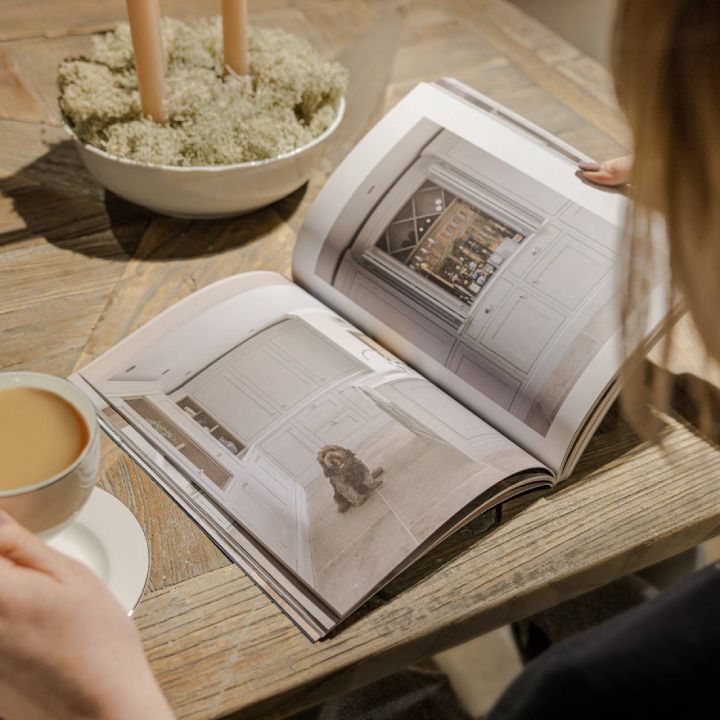Concept Kitchens
Concept Kitchens, Unit 417 Birch Park, Thorp Arch Estate
Wetherby
North Yorkshire
This project involved creating a large kitchen-living room by knocking through a wall and turning two rooms into one. The clients’ rural home is a detached barn conversion which has been sympathetically restored and they wanted a classic-painted kitchen to complement this. The mix of partridge grey and slate cabinetry creates a timeless scheme, enhanced with the moulded plinth and pewter handles and butt hinges. The crystal white granite worktops and splashback contrast beautifully with the cabinetry. There’s an abundance of storage in this scheme, including a stunning bespoke pantry as well as a modern Le Mans corner storage solution. The island is the perfect social hub and with the wine cooler to hand is ideal for entertaining.

Book a complimentary design session with your local 1909 expert to start planning your dream kitchen.

With our beautiful brochure, you can explore 1909 inspiration from the comfort of your very own home.