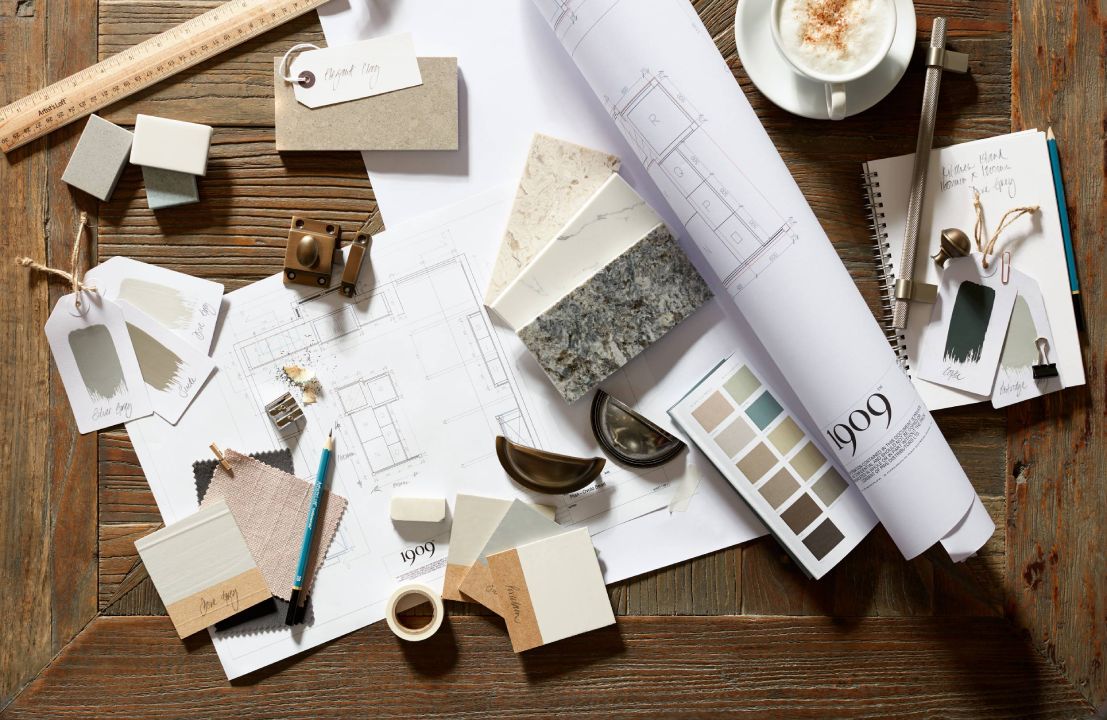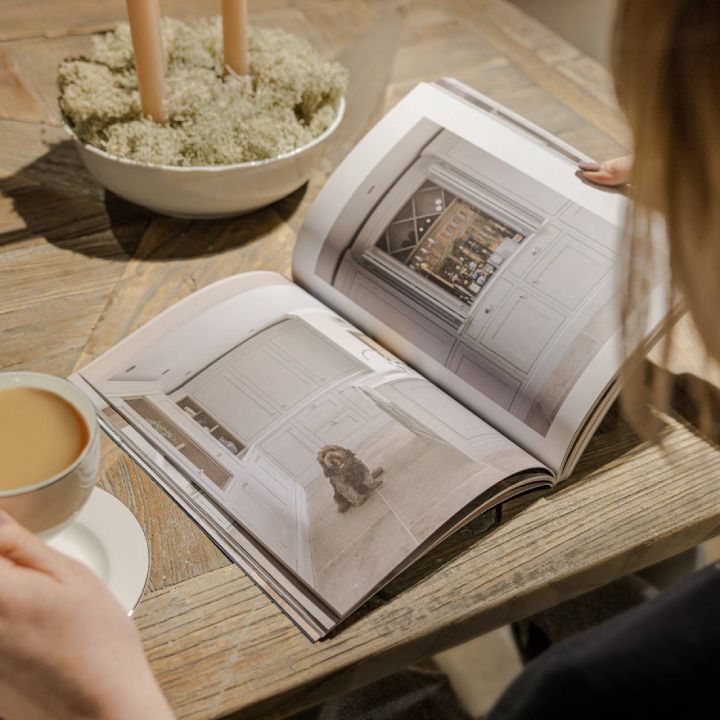The clients wanted a contemporary twist on a traditional kitchen to blend with the architecture of their new build, Edwardian-style home. They were keen to maximise the space and create a good working layout, along with incorporating an island with breakfast bar seating which would transition into a living area. An interior wall had been positioned by their architect in a way which reduced the size of the kitchen and our designer recommended removing this which allowed for an uninterrupted view of the large garden. The main preparation and cooking area is positioned equidistant between the fridge and ovens which not only creates a softer, symmetrical feel in the kitchen but opens up the space, allowing multiple persons to cook in the kitchen. Extraction over the island was very complicated and the solution was to route the extraction outside using a powerful remote external motor for maximum efficiency. The combination of stone and solid oak work surfaces on the island creates distinct zones for working and dining, along with a soft transition into the soft seating area. The antique mirror splashback reflects the gardens, enabling the clients to keep an eye on their new baby. Contemporary handles and on-trend copper pendant lights blend perfectly with the timeless Partridge Grey & Graphite painted cabinets, creating a modern twist on a classic design.

Book a complimentary design session with your local 1909 expert to start planning your dream kitchen.

With our beautiful brochure, you can explore 1909 inspiration from the comfort of your very own home.