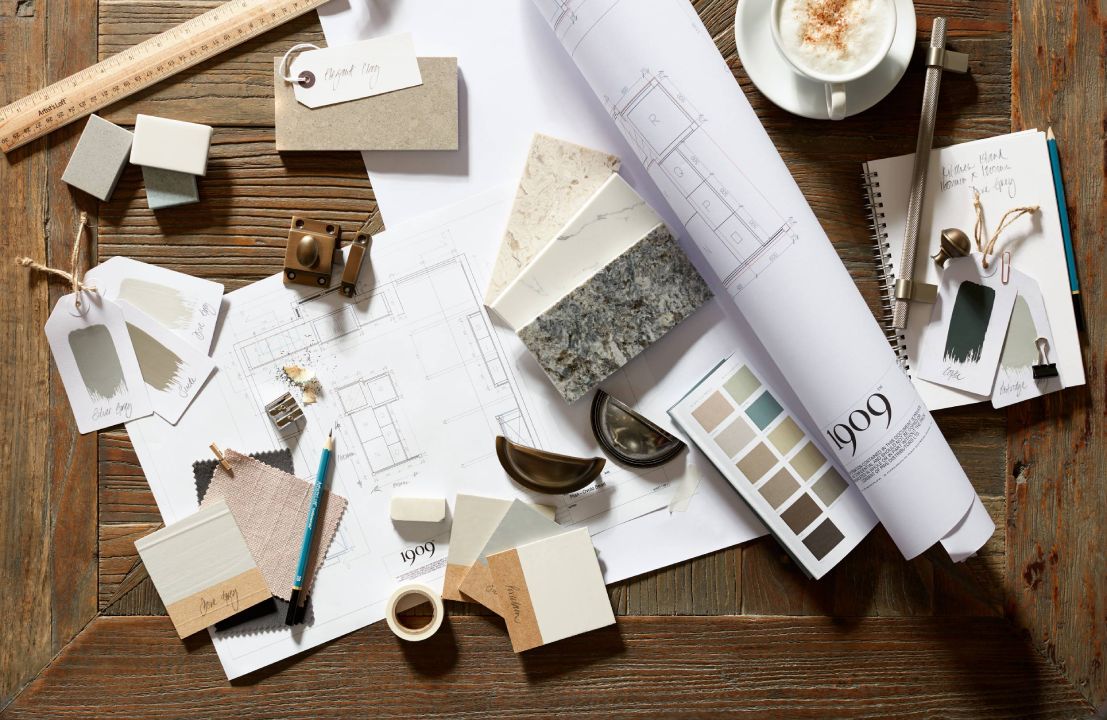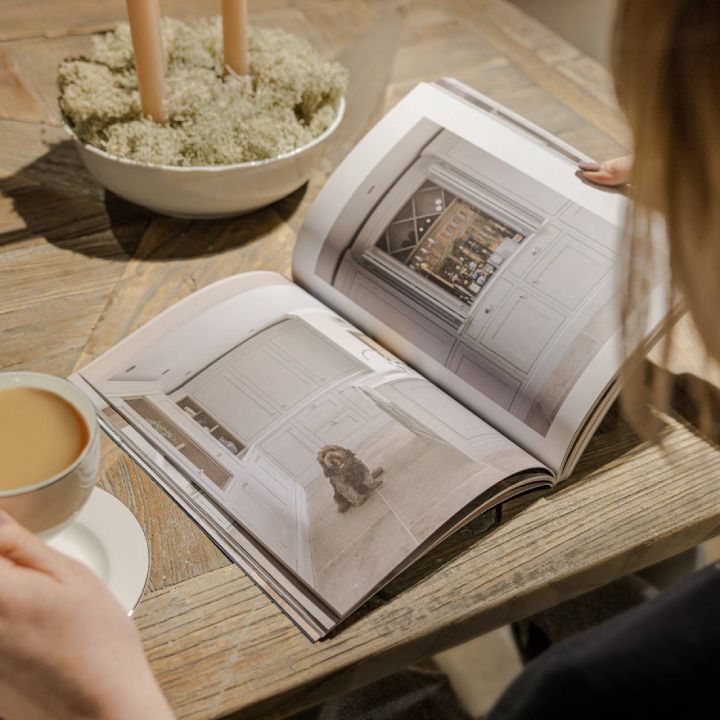An island layout was the starting point of this design and the clients were very clear of this and that the 1909 in-frame kitchen would perfectly suit their tastes. The half-pencil and scalloped design was chosen for the cabinetry, as the extra paneling detail added the traditional touch and elegance that the clients had in mind for the furniture. The classic mix of charcoal and partridge grey is timeless and co-ordinates beautifully with the stunning granite worktops and splashback. The kitchen is very much the social hub of this home and the island features bar stool seating with a separate dining table and chairs for larger gatherings. Whilst plenty of storage was key to the layout, the clients chose open plate racks and shelving for display purposes, this also helps break up runs of otherwise continuous unit and adds some personality to the scheme. An integrated full-height tandem larder keeps provisions in order and out of sight. An integrated fridge, freezer, waste bin and dishwasher area are also built in to cabinets to keep the lines seamless.

Book a complimentary design session with your local 1909 expert to start planning your dream kitchen.

With our beautiful brochure, you can explore 1909 inspiration from the comfort of your very own home.