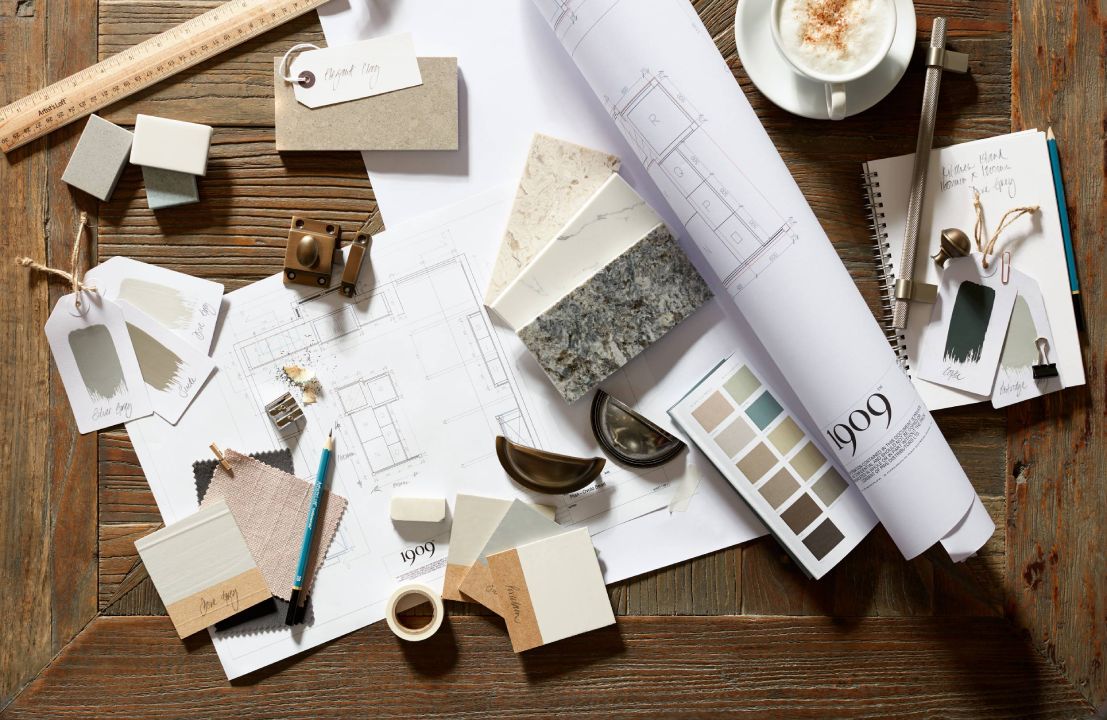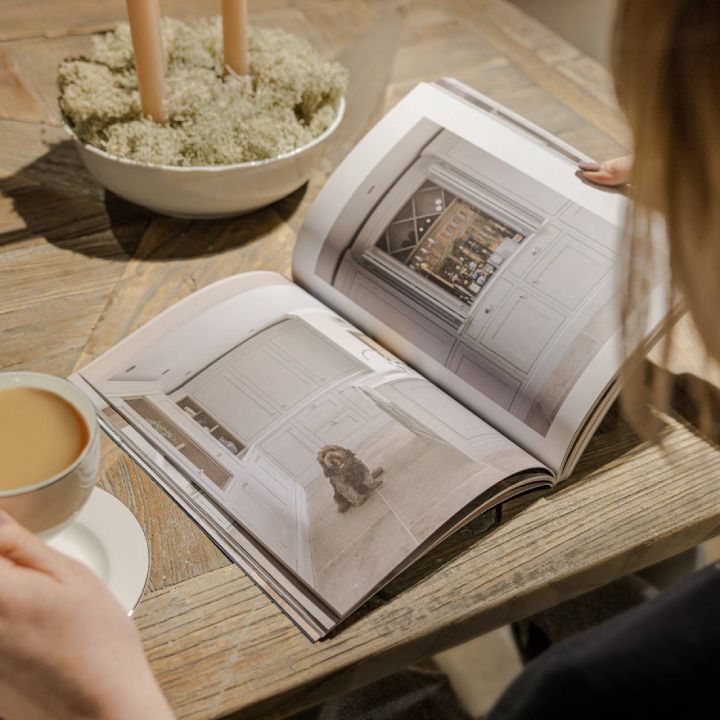The clients’ previous kitchen was very small and not in keeping with their tastes in décor. A new, large and airy extension to the stunning period property created exactly the spacious, stylish and sociable kitchen to suit their way of living and interior choices. Opting for the half-pencil and scalloped furniture, in a classic blend of charcoal and partridge grey, the cabinetry palette was complemented with Carrara marble worktops, with a matching splashback and with a chunkier profile on the island to add real definition to the focal point of the design. The combination of the high-vaulted ceiling and bi-fold glazed doors flood the room with light and coupled with the considered choice of colours and materials creates an enviable harmonious scheme. The smart pendant lighting, above the island, draw the eye to the statement island. Keeping the kitchen clutter free was a key priority and this was achieved with smart larder pull-out units which are housed either side of the fridge freezer, ensuring both fresh, frozen and dry foods are all conveniently zoned in one area. It’s a really beautiful project and comes as no surprise that it graced the front cover of EKBB home interest magazine.

Book a complimentary design session with your local 1909 expert to start planning your dream kitchen.

With our beautiful brochure, you can explore 1909 inspiration from the comfort of your very own home.