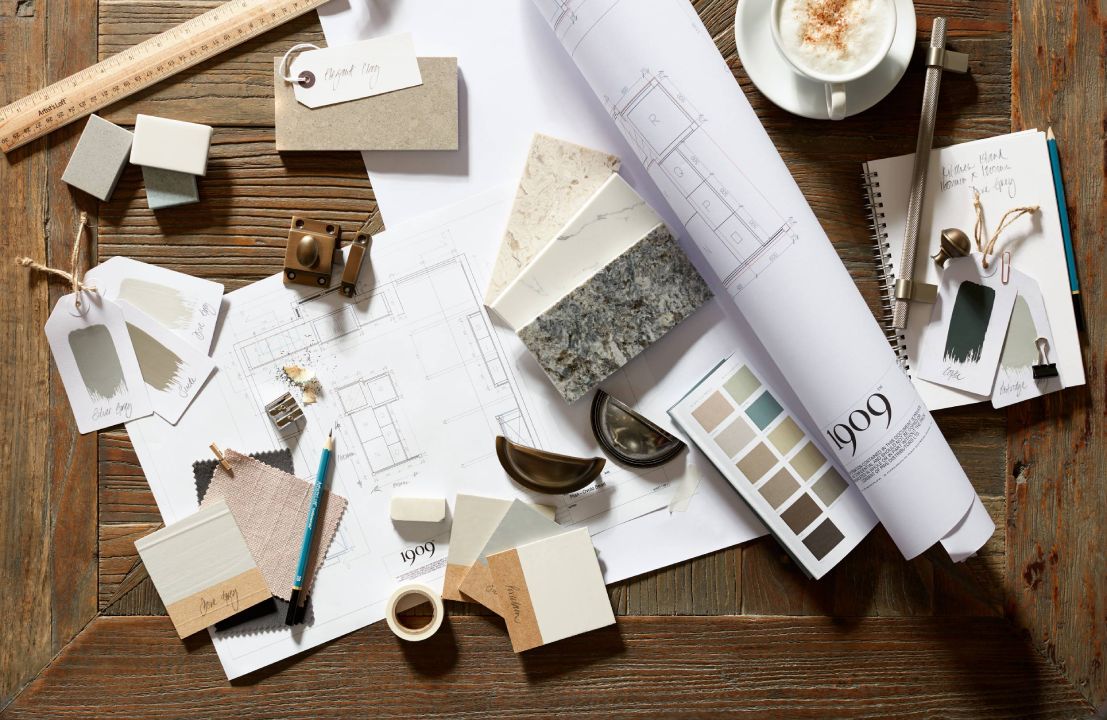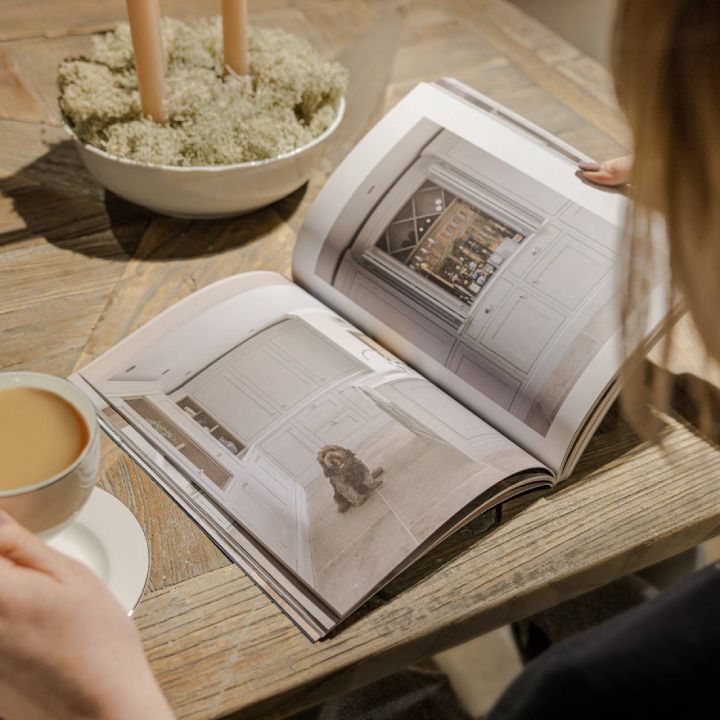Kitchen Ergonomics
Unit E, Arlington Business Park, Gateway 1000, Whittle Way,
Stevenage
Hertfordshire
Our clients were in the process of renovating their home and wanted a kitchen that was large enough to entertain family and friends. To the right of the kitchen is an orangery, it was important to them to keep the look flowing and for them to be able to utilise the whole area. The house was in the process of a huge transition - when the family originally moved in the kitchen had an original 1950’s kitchen, it was very small with minimal work top space and a small freestanding gas cooker and very little storage. Before the 1909 kitchen was installed they put in a temporary kitchen to allow them more storage for a couple of years this has since been moved to the utility room. Our clients originally wanted the quartz worktop on the kitchen island, however as it is a large area this would have meant there would be some joins in the quartz so they opted for a beautiful Corian worktop. DESIGNER'S TIPS: It is always important to listen to your clients needs and wants as well as incorporating your own design. This kitchen had a lot of space to work with which was great for creating storage space whilst not making it to overcrowded so using open shelves above the sink area gives it a modern look and opens up the space.

Book a complimentary design session with your local 1909 expert to start planning your dream kitchen.

With our beautiful brochure, you can explore 1909 inspiration from the comfort of your very own home.